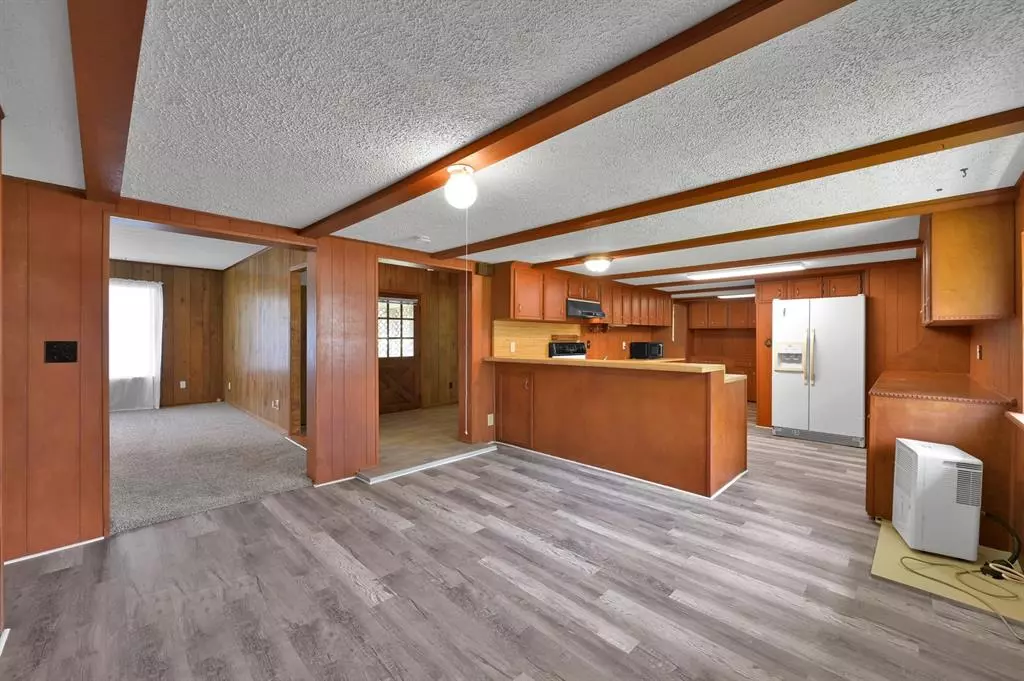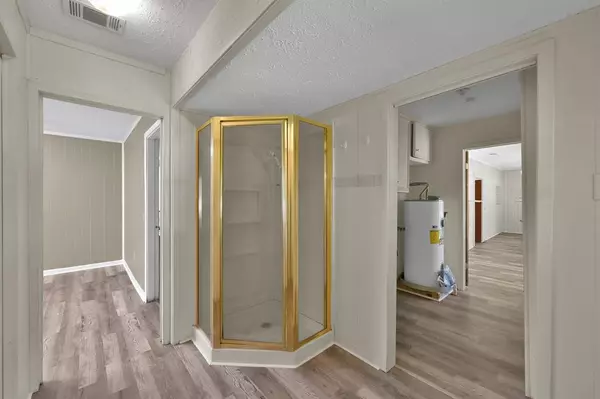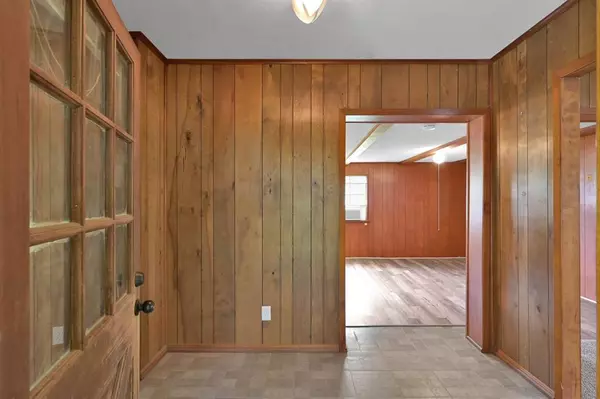3 Beds
3 Baths
1,380 SqFt
3 Beds
3 Baths
1,380 SqFt
Key Details
Property Type Single Family Home
Listing Status Active
Purchase Type For Sale
Square Footage 1,380 sqft
Price per Sqft $123
Subdivision Sterling Island
MLS Listing ID 8288792
Style Traditional
Bedrooms 3
Full Baths 3
HOA Fees $100/ann
HOA Y/N 1
Year Built 1980
Annual Tax Amount $2,162
Tax Year 2023
Lot Size 10,890 Sqft
Acres 0.25
Property Description
Welcome home to your own private riverfront retreat! Enjoy relaxing under the mature shade trees on this 1/4-acre lot. The back of the property abuts the Trinity River, making it an ideal spot for fishing, water skiing, boating, and all manner of water sports. The home itself offers an open floor plan with 3 bedrooms and 3 full baths, plus a home office/flex room that can easily serve as a 4th bedroom. Recent upgrades include new roof, carpet, & floors. A large carport provides ample parking and storage space for your boat. The pier application is approved, and a dock can be built if desired. Don't miss out on the water views of Trinity Cove and the Trinity River. The community is minutes from shopping and dining and offers water access to Trinity Cove, the Trinity River, and Lake Livingston. Schedule your showing today!
Location
State TX
County Walker
Area Riverside (Walker)
Rooms
Bedroom Description All Bedrooms Down
Other Rooms Kitchen/Dining Combo, Living Area - 1st Floor, Living/Dining Combo, Utility Room in House
Master Bathroom Primary Bath: Tub/Shower Combo
Den/Bedroom Plus 4
Kitchen Breakfast Bar
Interior
Heating Other Heating, Window Unit
Cooling Window Units
Fireplaces Number 1
Fireplaces Type Wood Burning Fireplace
Exterior
Parking Features Attached/Detached Garage
Garage Spaces 2.0
Carport Spaces 2
Waterfront Description River View,Riverfront
Roof Type Composition
Private Pool No
Building
Lot Description Subdivision Lot, Water View, Waterfront
Dwelling Type Free Standing
Story 1
Foundation Pier & Beam
Lot Size Range 0 Up To 1/4 Acre
Sewer Septic Tank
Structure Type Brick,Wood
New Construction No
Schools
Elementary Schools Scott Johnson Elementary School
Middle Schools Mance Park Middle School
High Schools Huntsville High School
School District 64 - Huntsville
Others
Senior Community No
Restrictions Deed Restrictions
Tax ID 37172
Acceptable Financing Cash Sale, Conventional
Tax Rate 1.4275
Disclosures Sellers Disclosure
Listing Terms Cash Sale, Conventional
Financing Cash Sale,Conventional
Special Listing Condition Sellers Disclosure







