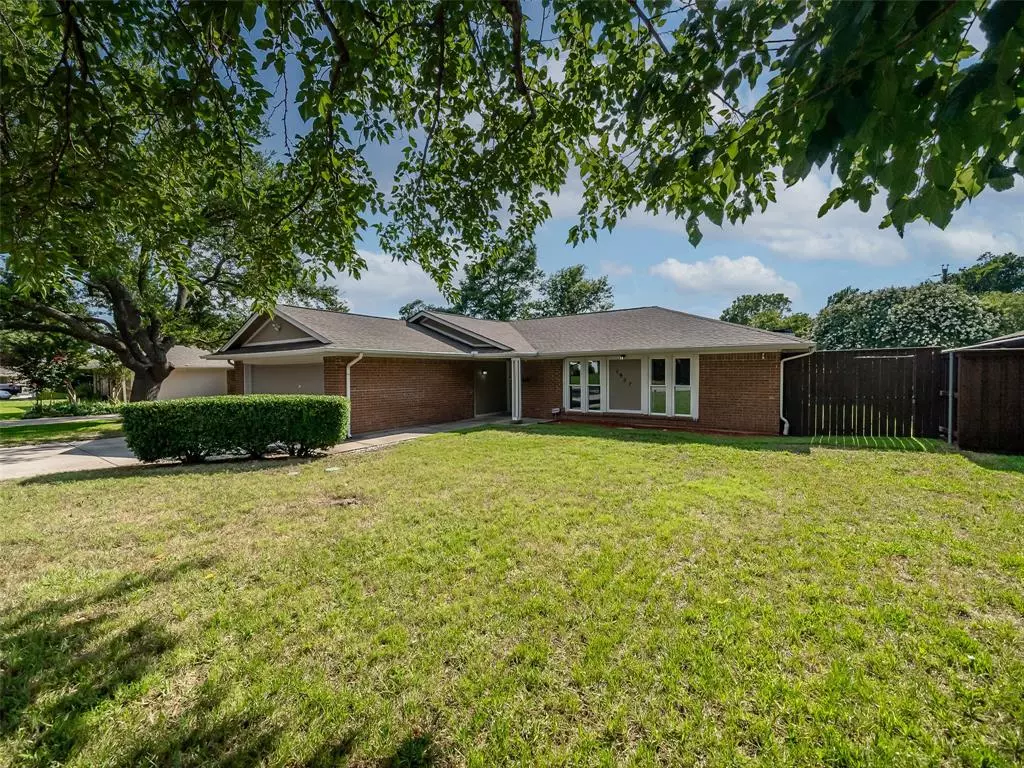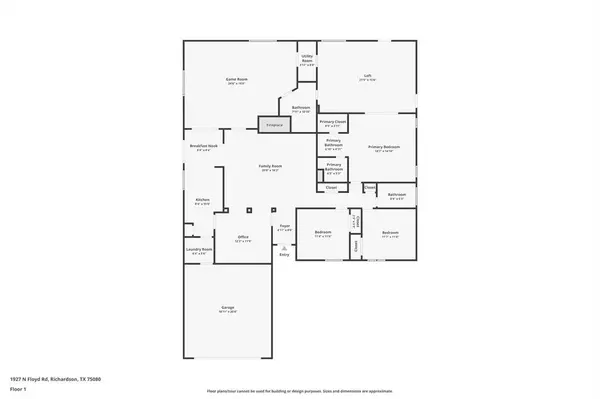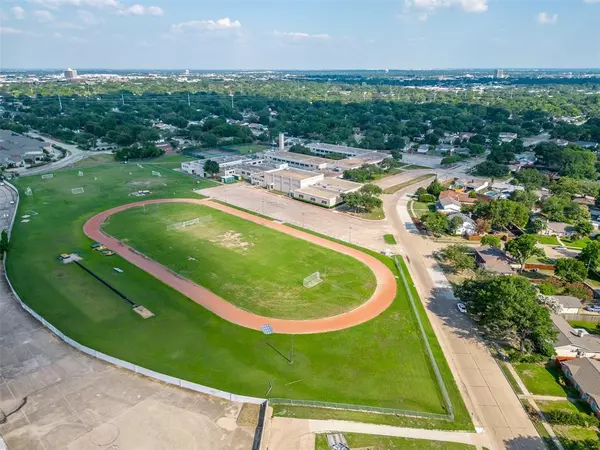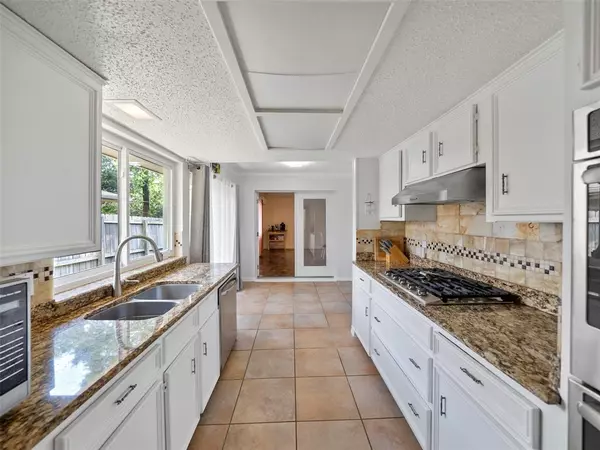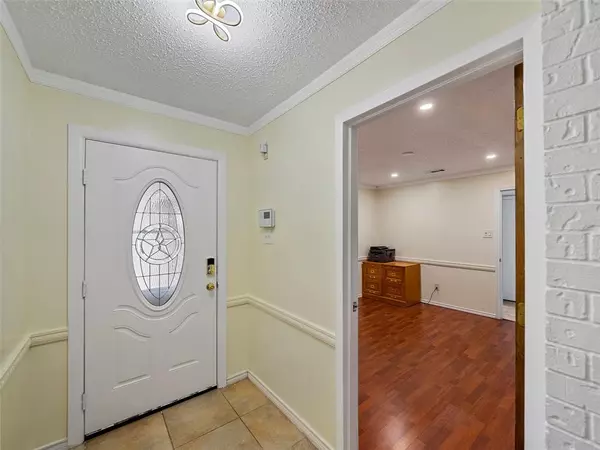
4 Beds
3 Baths
2,584 SqFt
4 Beds
3 Baths
2,584 SqFt
Key Details
Property Type Single Family Home
Sub Type Single Family Residence
Listing Status Active
Purchase Type For Sale
Square Footage 2,584 sqft
Price per Sqft $224
Subdivision Richardson Heights 17 Sec 02
MLS Listing ID 20652464
Bedrooms 4
Full Baths 3
HOA Y/N None
Year Built 1975
Annual Tax Amount $11,164
Lot Size 0.265 Acres
Acres 0.265
Property Description
The backyard includes two spacious studios, both with power, and one is outfitted with a mini-split AC unit.
Inside, you'll find a large family room complete with a cozy wood-burning fireplace that seamlessly connects to the kitchen and dining area. The gourmet kitchen boasts stylish white cabinets, granite countertops, stainless steel appliances, a gas cooktop, and a lovely eat-in breakfast space.
The expansive great room offers versatility as a second living area or can be customized to suit your needs. The primary suite features an ensuite bathroom, while the generously sized second primary bedroom also has its own ensuite bath as well. Second Primary Currently connected to the primary suite through French doors, this space can be easily closed off for additional privacy.
If you are looking for a student rental home, this home should be able to house at least 6 students and maximum of 8 with the current layout!
Endless opportunities in this perfect location!
Don’t miss this fantastic opportunity!
Location
State TX
County Dallas
Direction SEE GPS - INTERSECTION OF CAMPBELL AND N FLOYD.
Rooms
Dining Room 2
Interior
Interior Features Cable TV Available, Eat-in Kitchen, Granite Counters, High Speed Internet Available, Paneling, Vaulted Ceiling(s), Walk-In Closet(s)
Heating Central, Electric, Fireplace(s), Heat Pump
Cooling Ceiling Fan(s), Central Air, Electric
Flooring Ceramic Tile, Wood
Fireplaces Number 1
Fireplaces Type Brick, Masonry, Raised Hearth, Wood Burning
Appliance Dishwasher, Disposal, Electric Oven, Electric Water Heater, Gas Cooktop, Microwave, Plumbed For Gas in Kitchen
Heat Source Central, Electric, Fireplace(s), Heat Pump
Laundry Electric Dryer Hookup, Utility Room, Full Size W/D Area, Washer Hookup
Exterior
Exterior Feature Covered Patio/Porch, Rain Gutters, Lighting, Storage
Garage Spaces 2.0
Fence Back Yard, Wood
Utilities Available Cable Available, City Sewer, City Water, Concrete, Curbs, Electricity Connected, Individual Gas Meter, Natural Gas Available, Phone Available, Sidewalk, Underground Utilities
Roof Type Composition
Total Parking Spaces 2
Garage Yes
Building
Lot Description Few Trees, Interior Lot, Landscaped, Sprinkler System, Subdivision
Story One
Foundation Slab
Level or Stories One
Structure Type Brick,Siding
Schools
Elementary Schools Northrich
High Schools Pearce
School District Richardson Isd
Others
Ownership SEE AGENT
Acceptable Financing Cash
Listing Terms Cash



