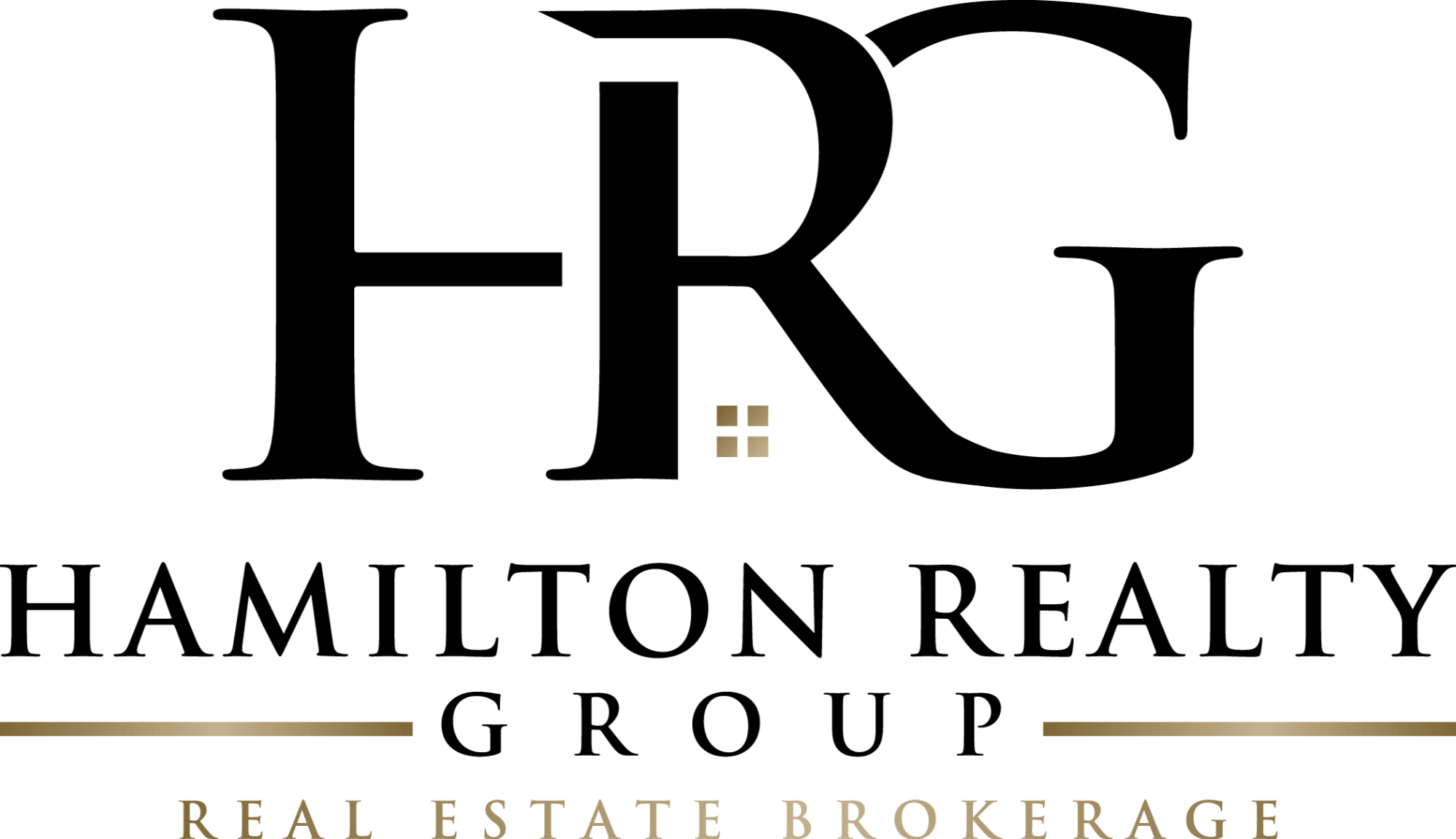

15692 Western Trail new Save Request In-Person Tour Request Virtual Tour
Frisco,TX 75035
Key Details
Property Type Single Family Home
Sub Type Single Family Residence
Listing Status Active
Purchase Type For Sale
Square Footage 1,811 sqft
Price per Sqft $270
Subdivision Frisco Heights - Ph 2
MLS Listing ID 20871214
Style Traditional
Bedrooms 3
Full Baths 2
HOA Fees $16
HOA Y/N Mandatory
Year Built 2003
Annual Tax Amount $6,643
Lot Size 8,668 Sqft
Acres 0.199
Property Sub-Type Single Family Residence
Property Description
Welcome to your dream home in the vibrant heart of Frisco! This stunning, fully updated 3-bedroom, 2-bathroom residence is located within the highly sought-after Frisco Independent School District, offering an exceptional blend of comfort and convenience. As you enter, you'll be greeted by a warm and inviting living room that exudes charm, highlighted by beautiful hardwood flooring that enhances the entire space, including the elegant dining area. The open floor plan creates a seamless flow between the living area and the beautifully updated kitchen, making it an ideal setting for gatherings with friends and family. The spacious, modern kitchen is a chef's delight, featuring luxurious granite countertops, a stylish farmhouse sink, and plenty of room for a cozy breakfast table and bar stools. Step outside to discover a generous, pool-sized backyard that backs up to a serene greenbelt and is surrounded by a privacy fence, providing an idyllic retreat for relaxation or entertaining. Enjoy nearby attractions such as Universal Kids Resort, set to open in May 2026, multiple golf courses, HEB, Stonebriar Mall, the Dallas Cowboys facility at the Star of Frisco, Legacy West fine dining, and the Allen Premium Outlets, all within a 5-10 mile radius. Don't miss out on this beautifully updated gem in Frisco! Schedule your tour today and experience the perfect blend of luxury and comfort.
Location
State TX
County Collin
Community Club House,Community Pool,Community Sprinkler,Park
Direction GPS
Rooms
Dining Room 1
Interior
Interior Features Decorative Lighting,Double Vanity,Eat-in Kitchen,Granite Counters,High Speed Internet Available,Open Floorplan,Pantry,Walk-In Closet(s)
Heating Central,Natural Gas
Cooling Ceiling Fan(s),Central Air,Electric
Flooring Carpet,Ceramic Tile,Hardwood
Fireplaces Number 1
Fireplaces Type Brick,Decorative,Family Room,Wood Burning
Appliance Dishwasher,Disposal,Gas Cooktop,Microwave
Heat Source Central,Natural Gas
Laundry Utility Room,Full Size W/D Area
Exterior
Exterior Feature Covered Patio/Porch,Rain Gutters,Lighting
Garage Spaces 2.0
Fence High Fence,Privacy,Wood
Community Features Club House,Community Pool,Community Sprinkler,Park
Utilities Available Cable Available,City Sewer,City Water,Curbs,Electricity Available,Electricity Connected,Individual Gas Meter,Sidewalk,Underground Utilities
Roof Type Composition
Total Parking Spaces 2
Garage Yes
Building
Lot Description Adjacent to Greenbelt,Few Trees,Interior Lot,Landscaped,Sprinkler System,Subdivision
Story One
Foundation Slab
Level or Stories One
Structure Type Brick,Rock/Stone
Schools
Elementary Schools Ashley
Middle Schools Nelson
High Schools Independence
School District Frisco Isd
Others
Ownership See Tax Records
Acceptable Financing Cash,Conventional,FHA,VA Loan
Listing Terms Cash,Conventional,FHA,VA Loan
Special Listing Condition Survey Available
Virtual Tour https://www.propertypanorama.com/instaview/ntreis/20871214