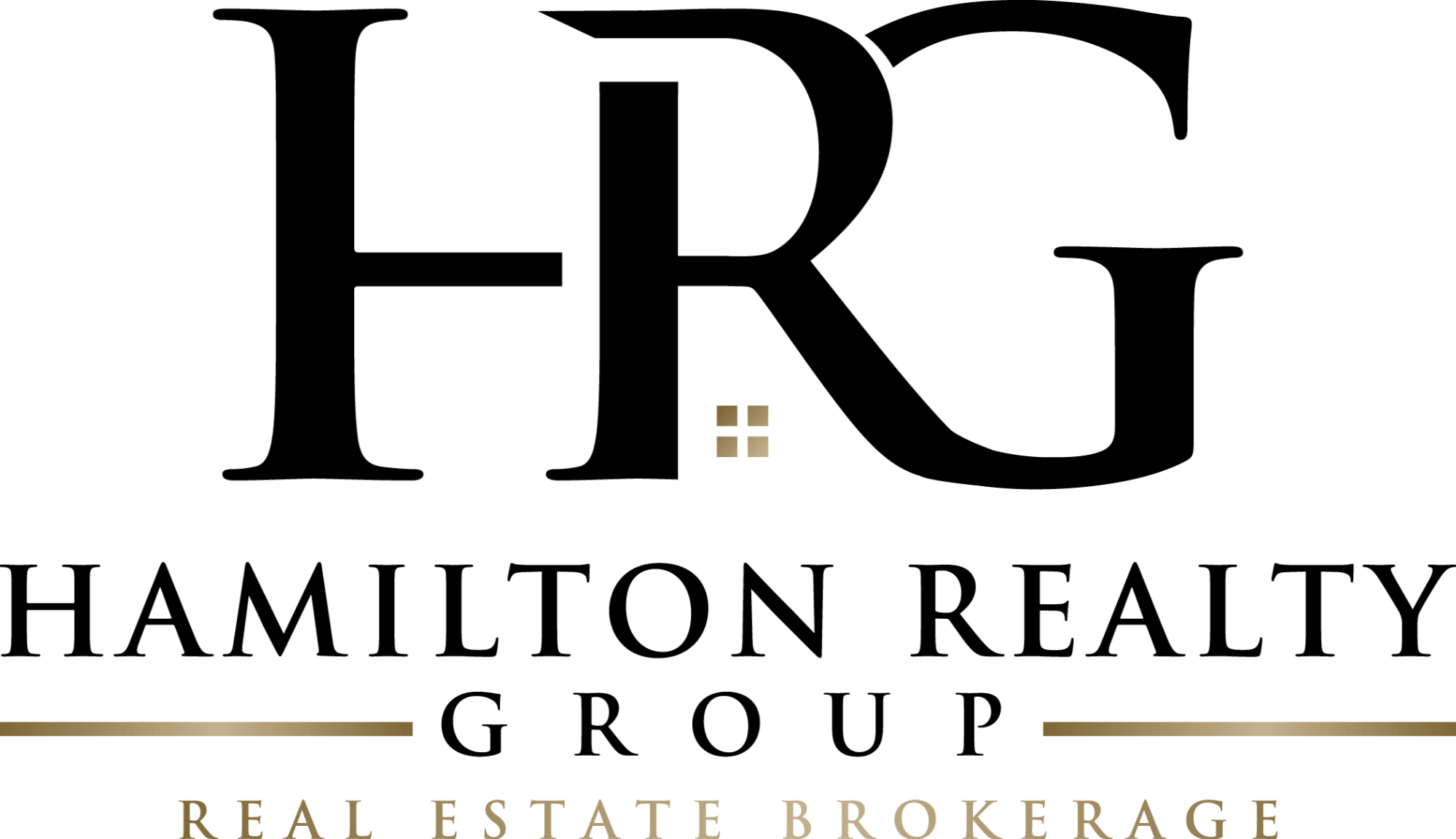

2209 Chunk Court new Save Request In-Person Tour Request Virtual Tour
Dallas,TX 75206
Key Details
Property Type Single Family Home
Sub Type Single Family Residence
Listing Status Active
Purchase Type For Sale
Square Footage 2,629 sqft
Price per Sqft $304
Subdivision Post Office Park Add
MLS Listing ID 20873566
Style Contemporary/Modern
Bedrooms 3
Full Baths 3
Half Baths 1
HOA Fees $100/ann
HOA Y/N Mandatory
Year Built 2015
Annual Tax Amount $18,642
Lot Size 2,352 Sqft
Acres 0.054
Property Sub-Type Single Family Residence
Property Description
Stunning 3-bedroom, 3.5-bathroom soft contemporary townhome just steps from Lower Greenville, offering the perfect blend of style and convenience. With only one shared wall, this home boasts an abundance of windows, filling the space with natural light. The first floor includes a guest bedroom, a office (which could be an additional bedroom), a spacious guest bathroom, and direct access to a private outdoor covered patio and turfed yard.
On the second floor you'll find a beautifully newly remodeled kitchen featuring custom white cabinetry, high-end stainless steel appliances, a striking waterfall island with a breakfast bar, and a wine fridge, perfect for entertaining. The kitchen flows seamlessly into the expansive living room, complete with a gas fireplace, vaulted ceilings, and more of that gorgeous natural light. The rare SECOND-floor primary suite is generously sized, offering a newly remodeled spa-like bathroom with dual sinks, under-cabinet lighting, heated floors, a large rain-head shower, a soaking tub, and a walk-in closet.
The versatile third floor offers an en-suite bedroom and bathroom that can easily double as an office, gym, or flexible space to suit your needs. Other features include: hardwood floors, ample guest parking, custom closets, and much more. This townhome truly has it all!
Location
State TX
County Dallas
Direction * Guest parking right in front of property
Rooms
Dining Room 1
Interior
Interior Features Built-in Wine Cooler,Cable TV Available,Eat-in Kitchen,Flat Screen Wiring,High Speed Internet Available,Kitchen Island,Open Floorplan,Vaulted Ceiling(s),Walk-In Closet(s)
Heating Central,Natural Gas
Cooling Central Air,Electric
Flooring Concrete,Wood
Fireplaces Number 1
Fireplaces Type Gas,Gas Logs
Appliance Commercial Grade Range,Commercial Grade Vent,Dishwasher,Disposal,Microwave
Heat Source Central,Natural Gas
Laundry Full Size W/D Area
Exterior
Exterior Feature Covered Patio/Porch,Dog Run,Private Yard
Garage Spaces 2.0
Fence Gate,Wood
Utilities Available City Sewer,City Water
Roof Type Composition
Total Parking Spaces 2
Garage Yes
Building
Story Three Or More
Foundation Slab
Level or Stories Three Or More
Structure Type Brick,Concrete,Fiber Cement
Schools
Elementary Schools Geneva Heights
Middle Schools Long
High Schools Woodrow Wilson
School District Dallas Isd
Others
Ownership Contact agent
Acceptable Financing Cash,Conventional
Listing Terms Cash,Conventional
Virtual Tour https://www.propertypanorama.com/instaview/ntreis/20873566